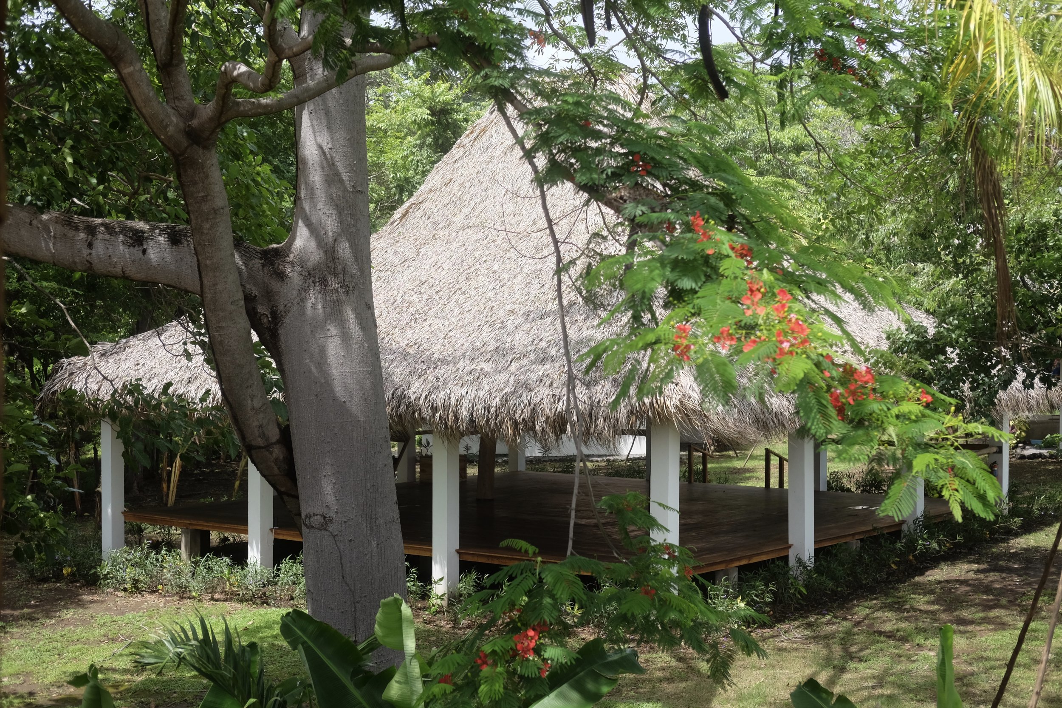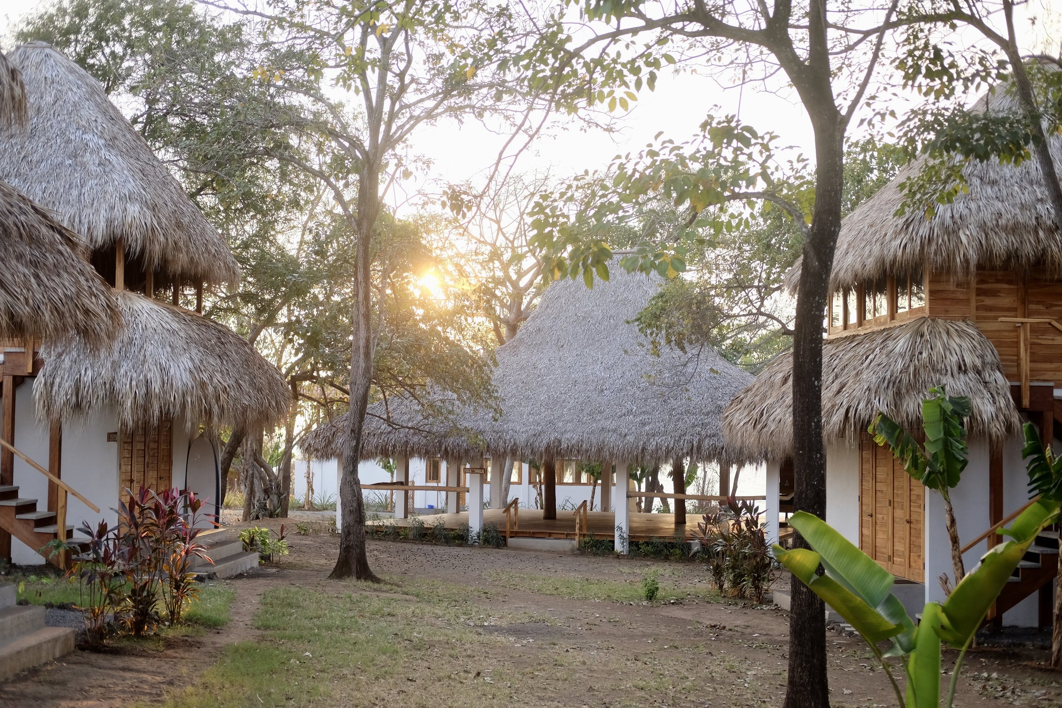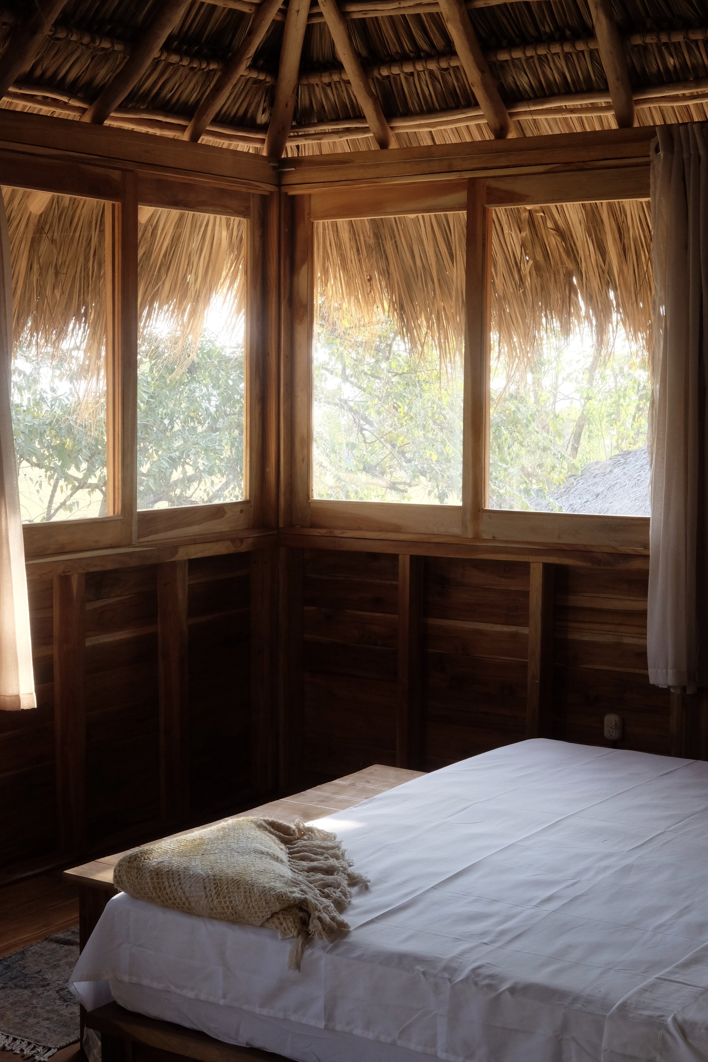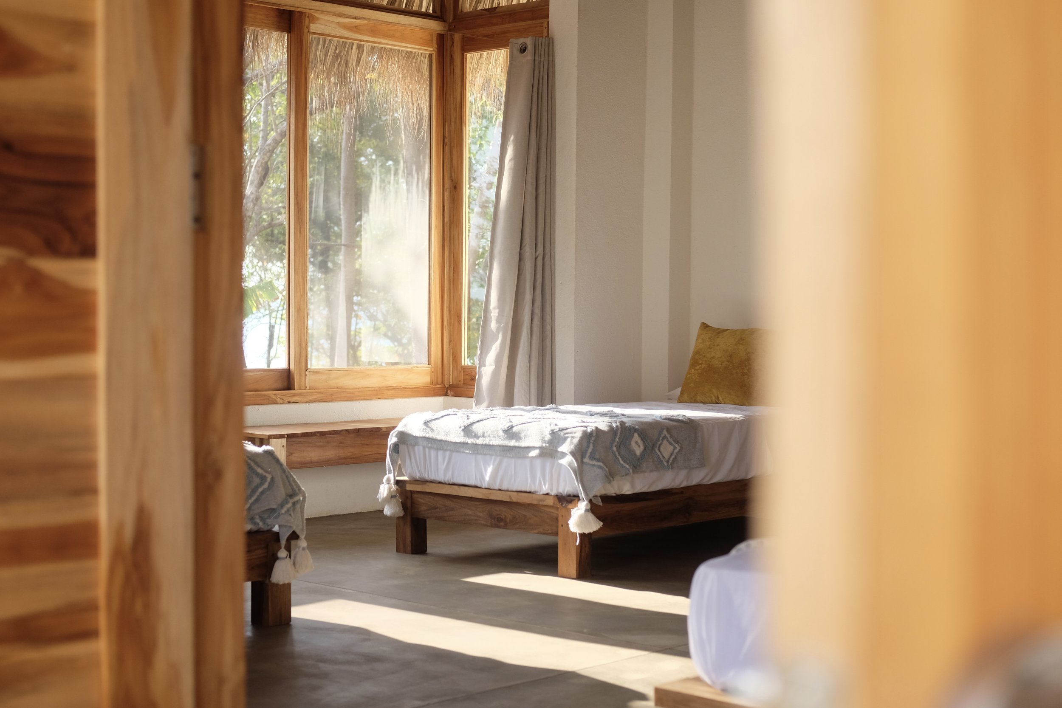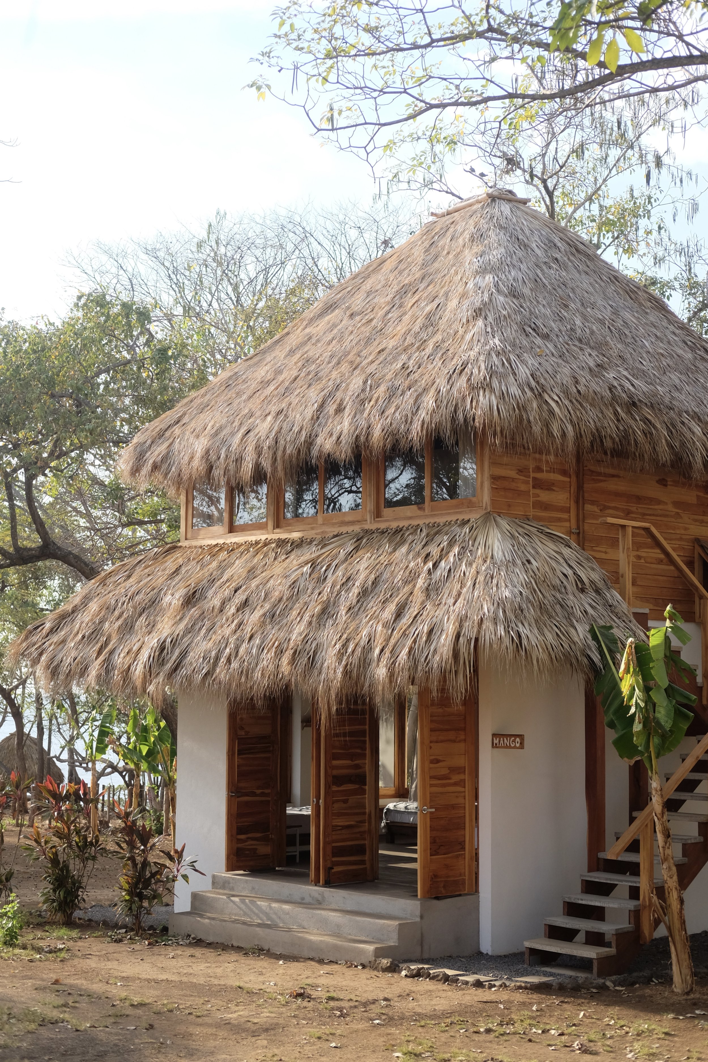Still Salty Escape
Still Salty is a yoga retreat designed to blend seamlessly into the surrounding landscape. Carefully integrated among the existing trees on site, the project prioritizes the preservation of native vegetation, ensuring that each space remains in close connection with the landscape.
The cabins are organized with bedrooms located on the ground floor. Openings for doors and windows are strategically placed to promote cross ventilation, keeping the interiors cool and comfortable without the need for air conditioning. This lower level, built with concrete walls, supports an expansive overlapping palm roof that shelters a covered terrace on the upper floor. These terraces offer panoramic views of the ocean and were conceived as flexible spaces. At the client’s request, the design allows for future conversion into private rooms to accommodate additional guests during retreats—one cabin has already been constructed with this transformation in mind.
At the heart of the property, and occupying the site’s central axis with its most privileged views, stands the yoga shala: a 250-square-meter wooden deck covered by a sweeping palm-thatched roof, open to the ocean horizon.
In a rural context where access to resources can be limited, the entire project was built using locally sourced natural materials and traditional techniques. Simplicity was key—both in construction and aesthetic—resulting in a modern design that feels grounded in its place and respectful of its cultural context.Photography: Dani Serrano
Location: Rocky Point, Nicaragua
2021



